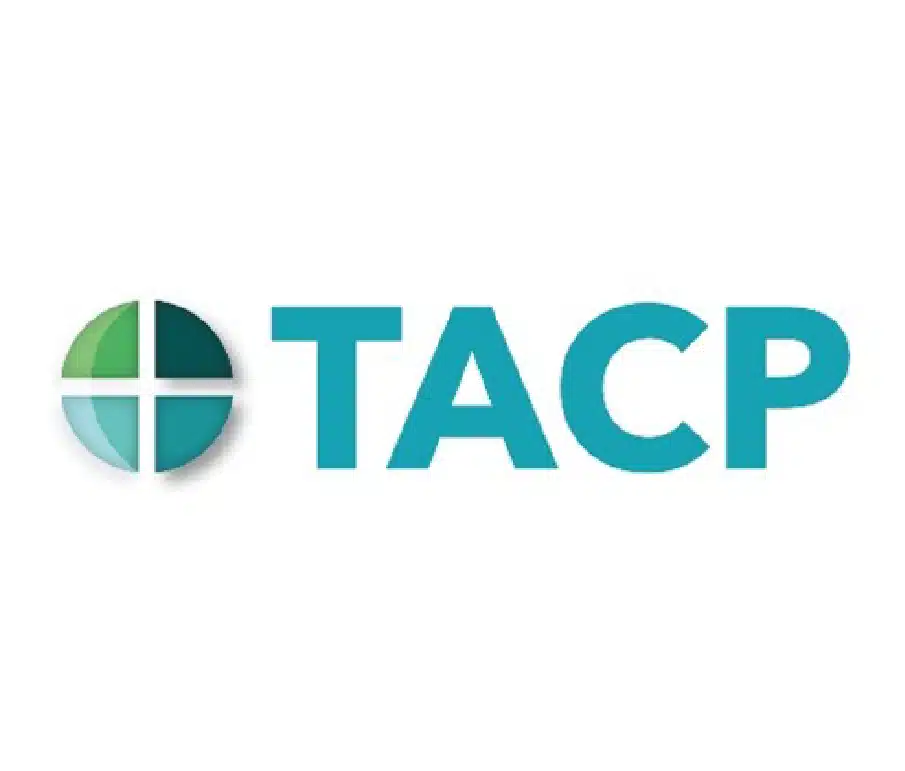Rowan Mill was approached by the landlord to refurbish their early 19th-century building in preparation for multiple tenants. The property required a comprehensive overhaul of all mechanical, electrical, and plumbing services, along with a full refresh and reconfiguration of the space.
Following a competitive tender process, we conducted an in-depth consultation period, during which our design team collaborated closely with the client to develop a final proposal. The design strategically divided the three floors into eight smaller demises while preserving the building’s period features. Key services were upgraded, and modern materials were incorporated to create contemporary office, meeting, and breakout spaces tailored to future tenants’ needs.
The project was successfully completed on time and within budget, aligning with the detailed project plan.















@Copyright 2025 Rowan Mill Ltd