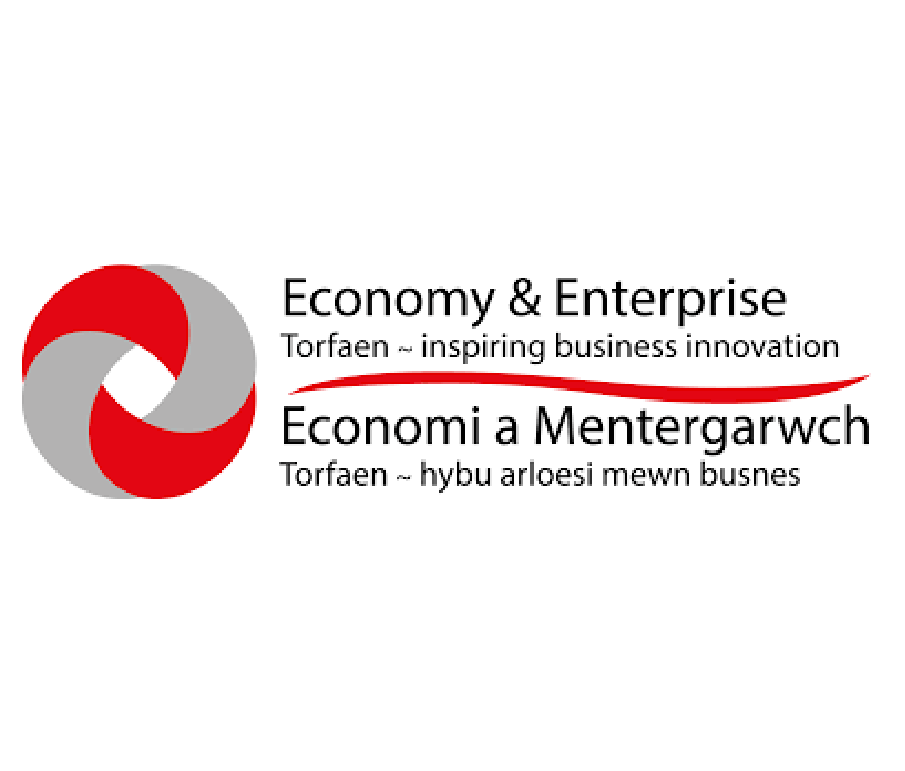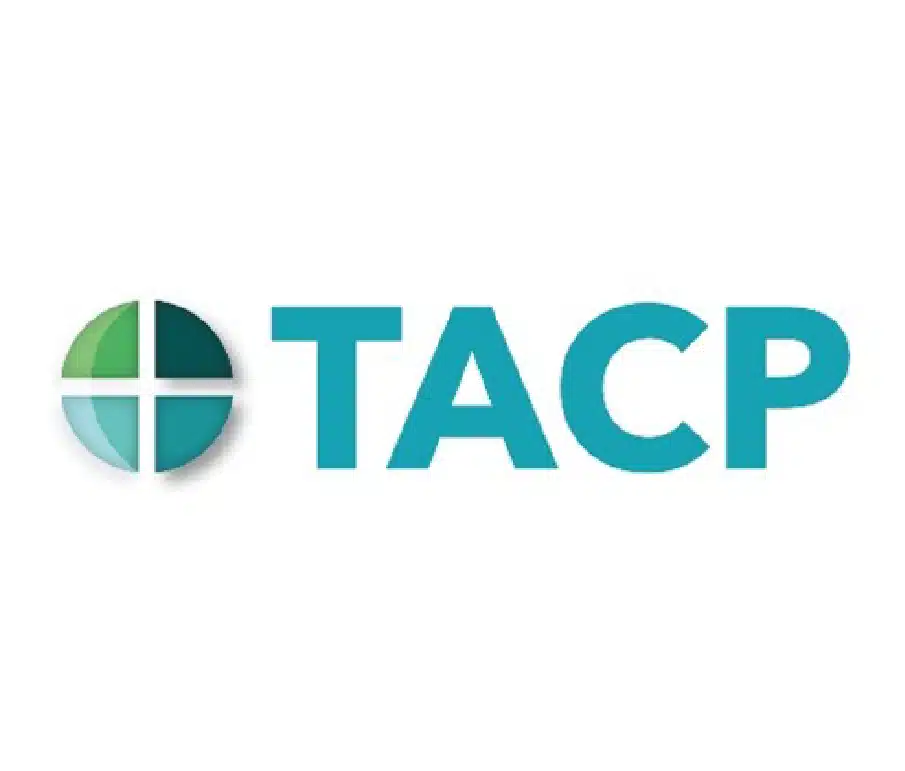Spanning over 40,000 sq. ft of out-of-town office space, the project involved converting two-thirds of the building into a storage facility while refurbishing the remaining area for office use.
The first phase focused on a comprehensive strip-out, which included removing and recycling 36,000 sq. ft of raised access flooring, dismantling a commercial-grade kitchen for recycling, and replacing 40% of the windows. Additionally, we created ‘Goods In’ openings in the external walls to facilitate efficient storage operations.
For the refurbishment, we installed new LED lighting throughout, upgraded the air conditioning system, added new access ramps to all internal and external doors, and completed extensive screeding and flooring works across the entire office space.















@Copyright 2025 Rowan Mill Ltd