The interior fit-out for Cerebral Palsy Cymru delivered a flexible and functional space designed to support children and young adults in need of therapy and treatment. Thoughtfully designed therapy and treatment rooms create a welcoming and supportive environment, while vibrant, colourful geometric graphics bring a sense of playfulness and energy to the space. Beyond the interior, the facility was enhanced with an outdoor play area, and the car park was upgraded with EV charging stations, expanded parking spaces, and new lamp posts. Accessibility was a key focus, with the addition of external ramps and automatic doors for wheelchair users. Shower and changing room facilities were also incorporated, ensuring the space is fully equipped to meet the needs of all visitors.
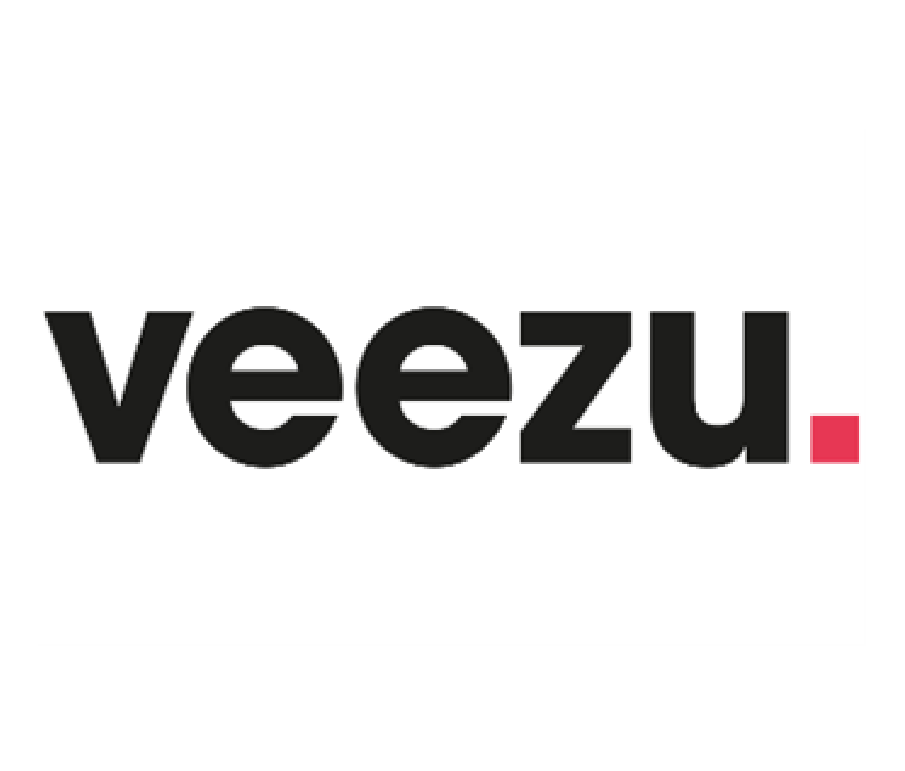
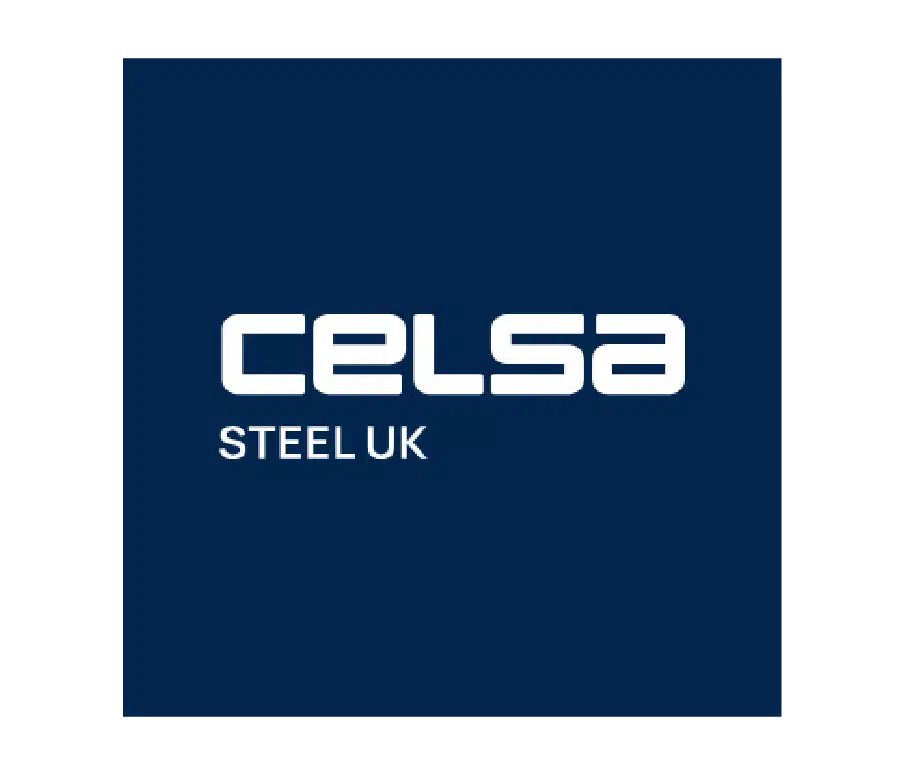
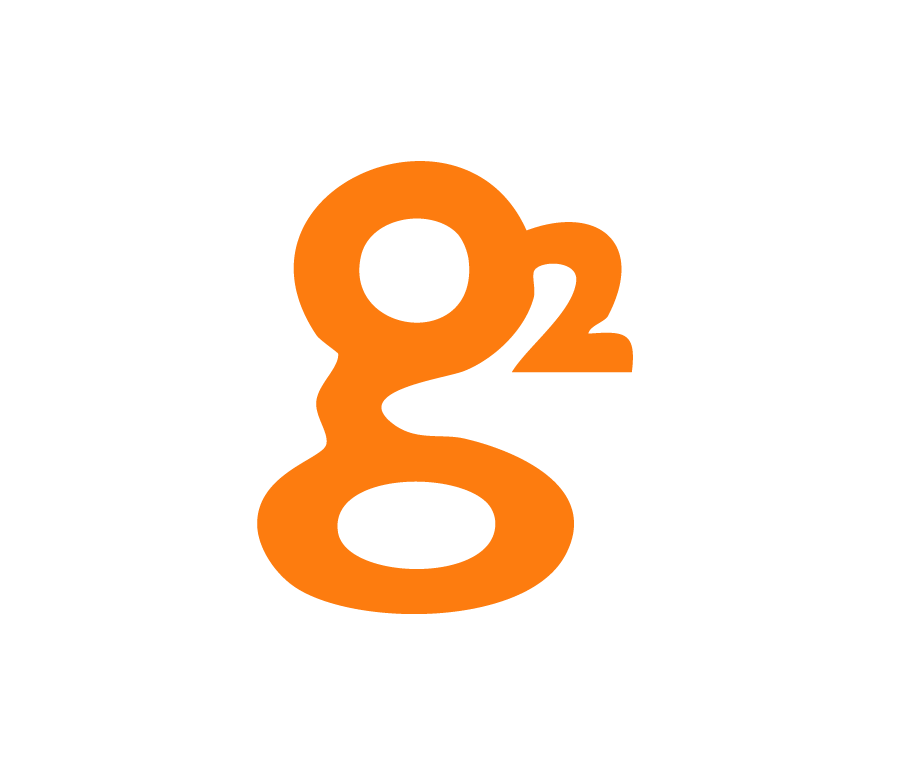
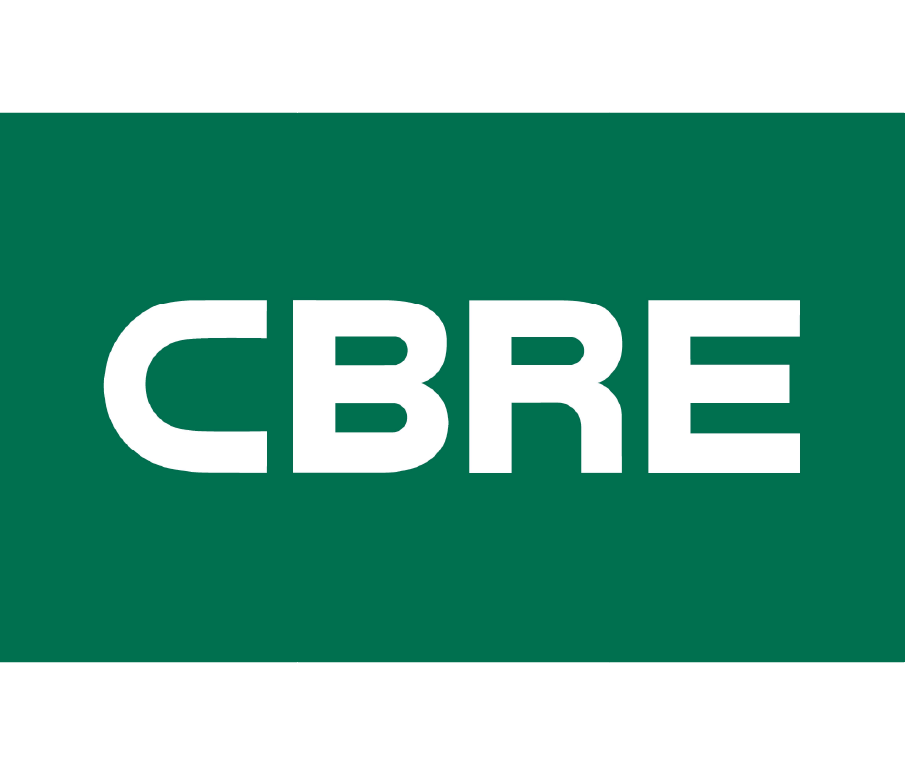
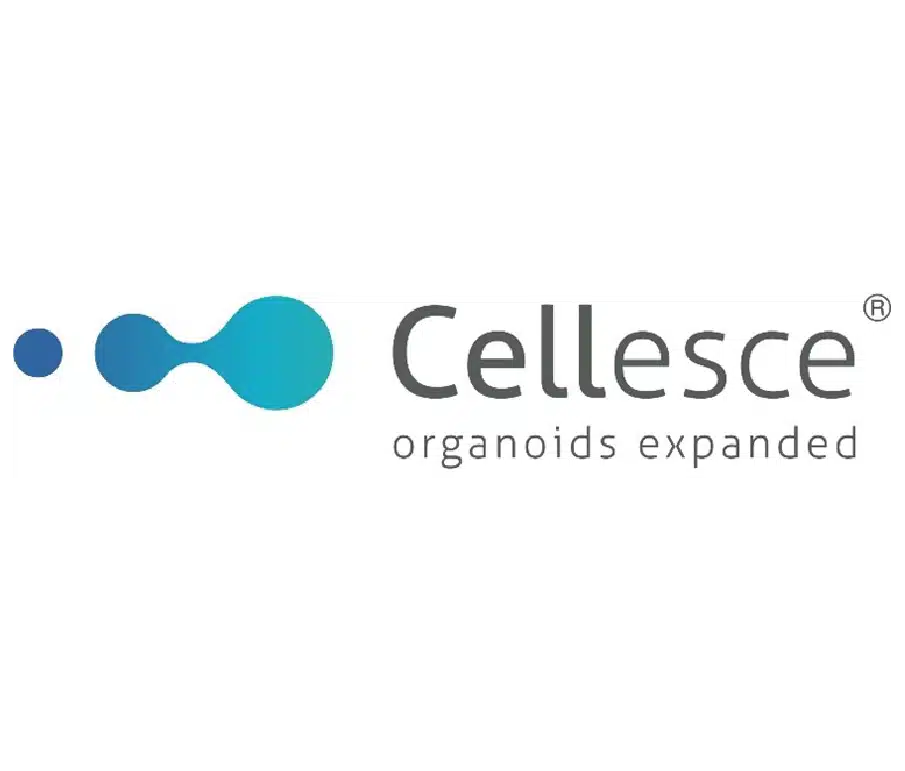
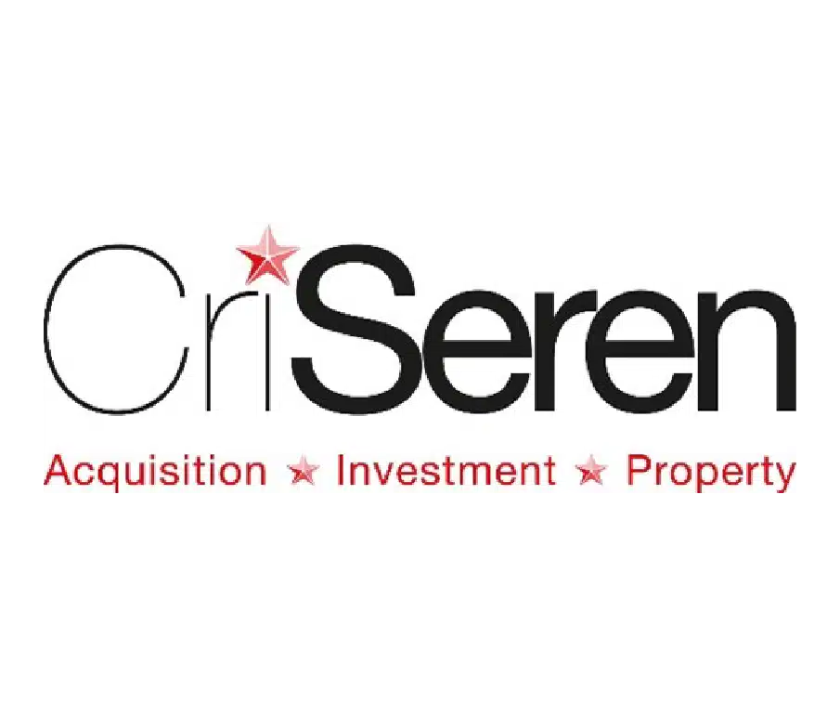
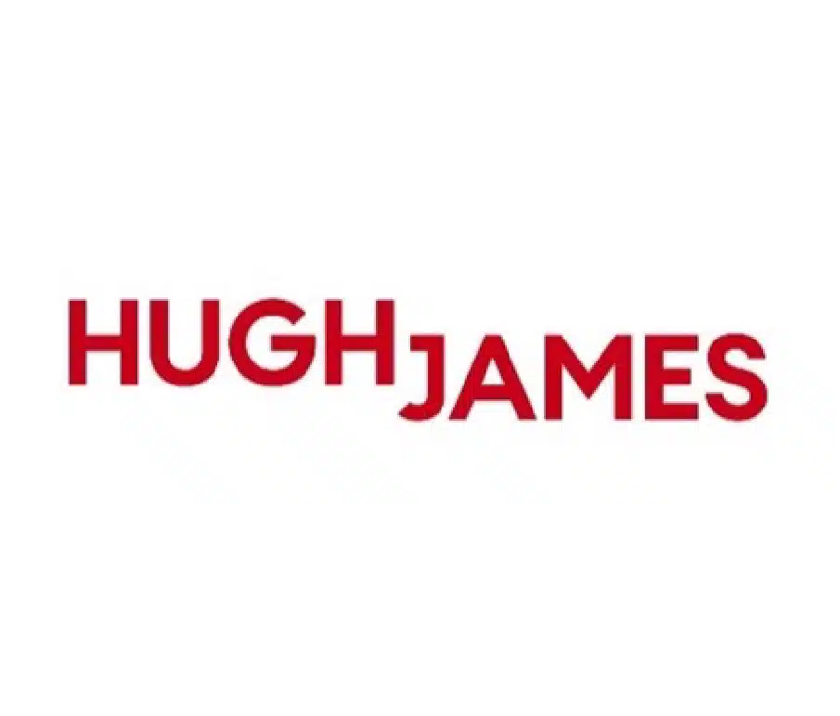
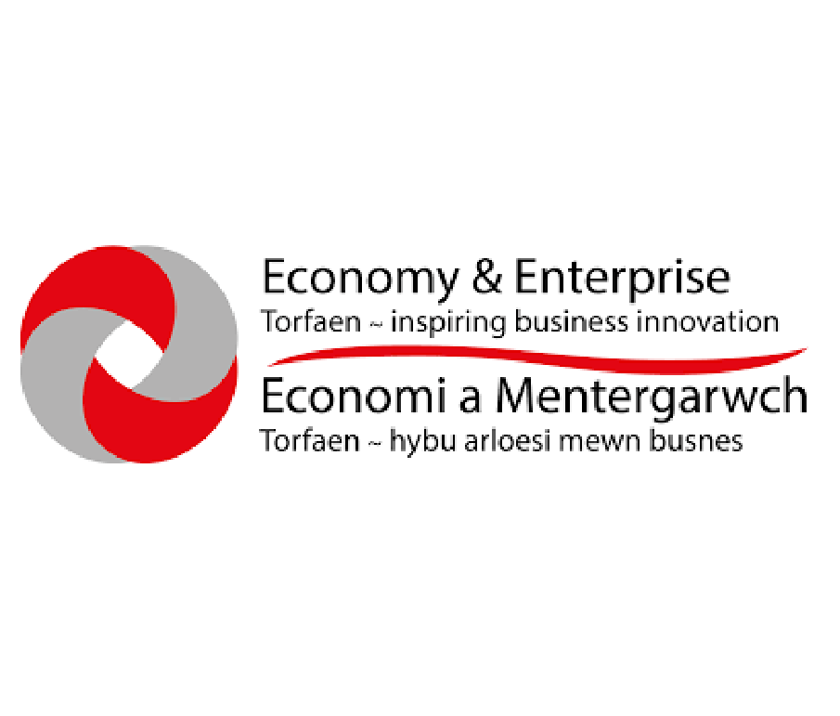
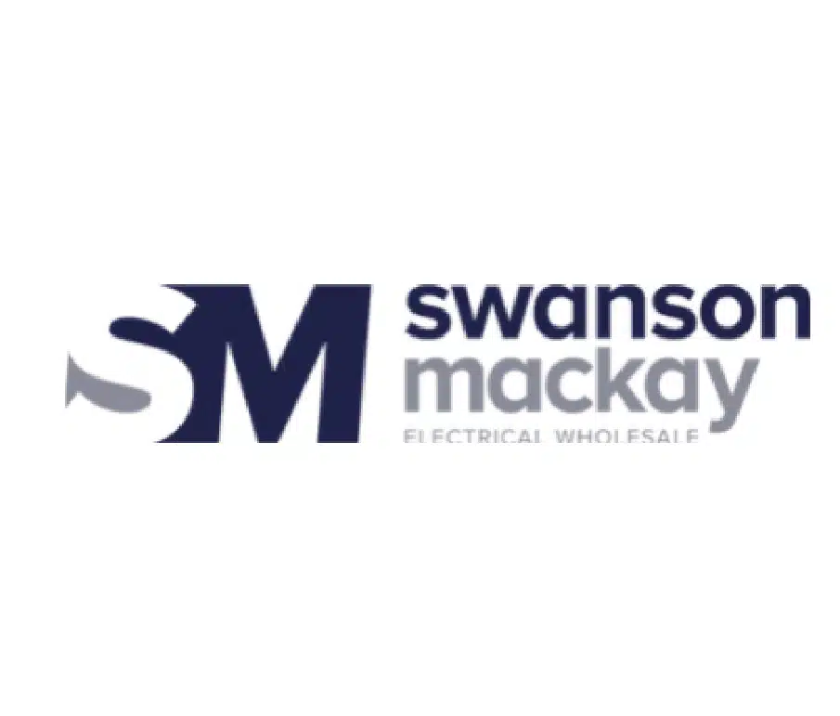
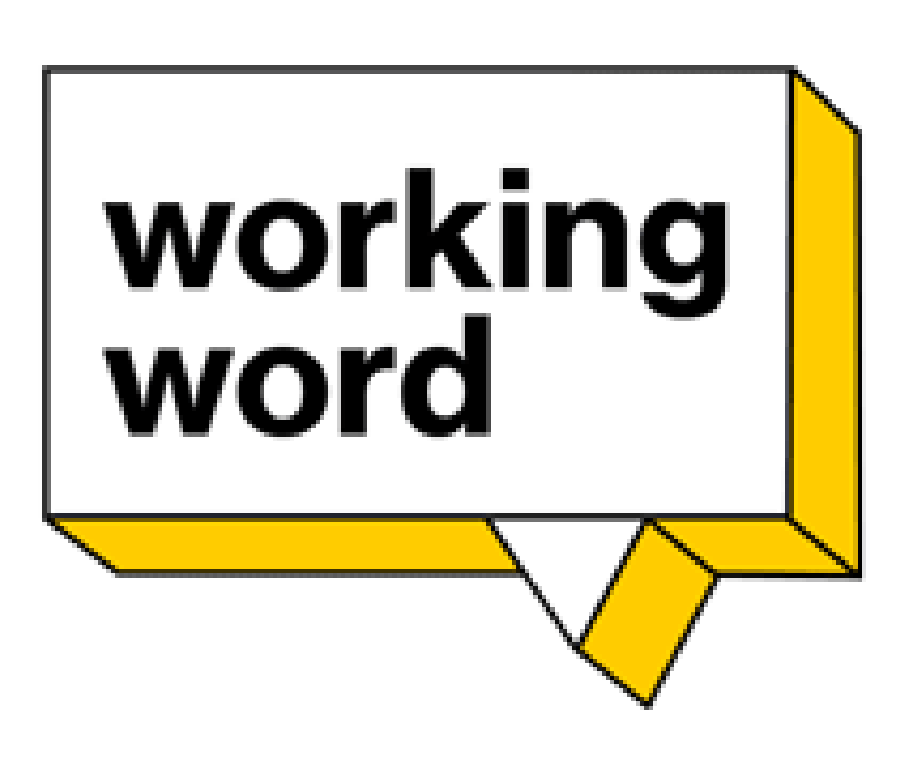
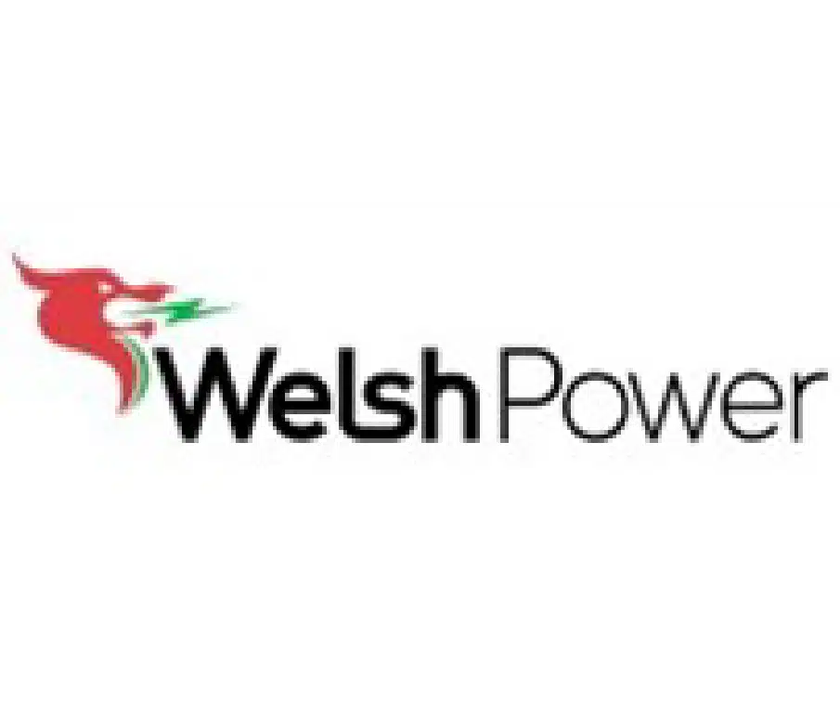
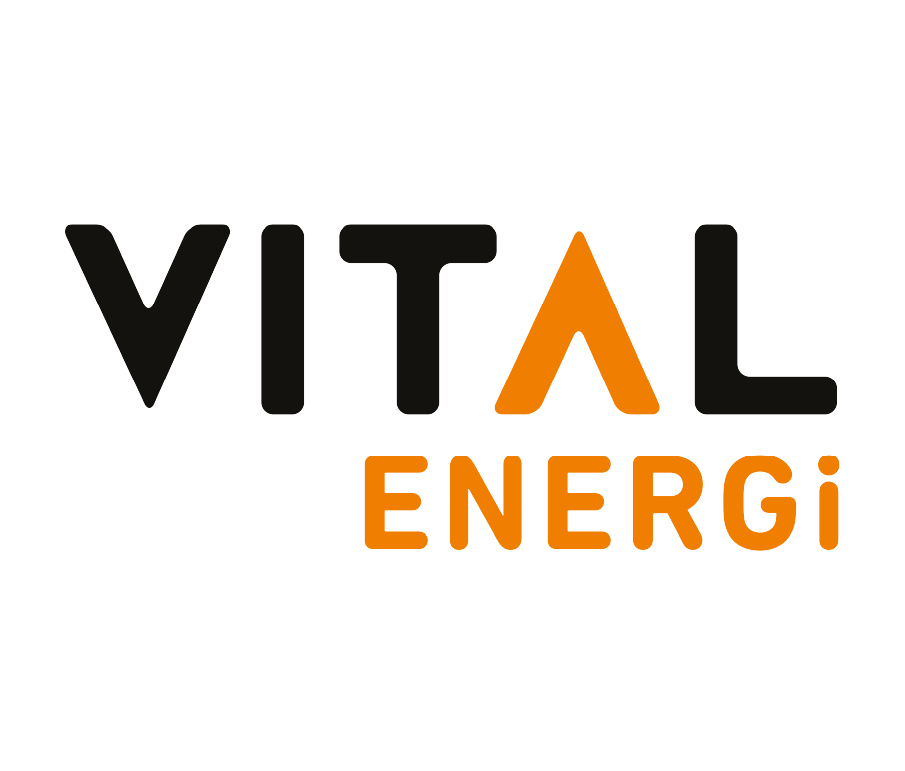
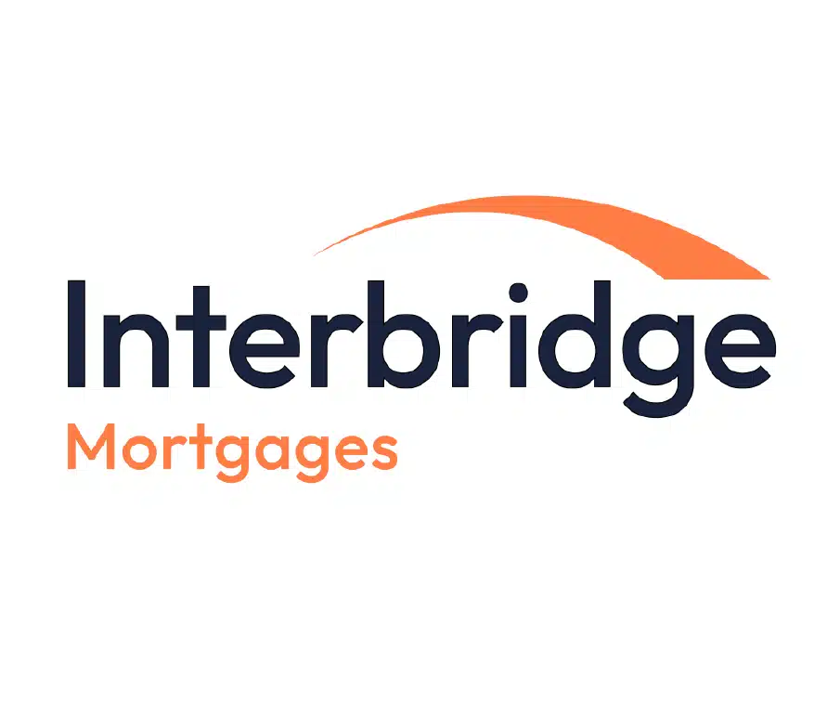
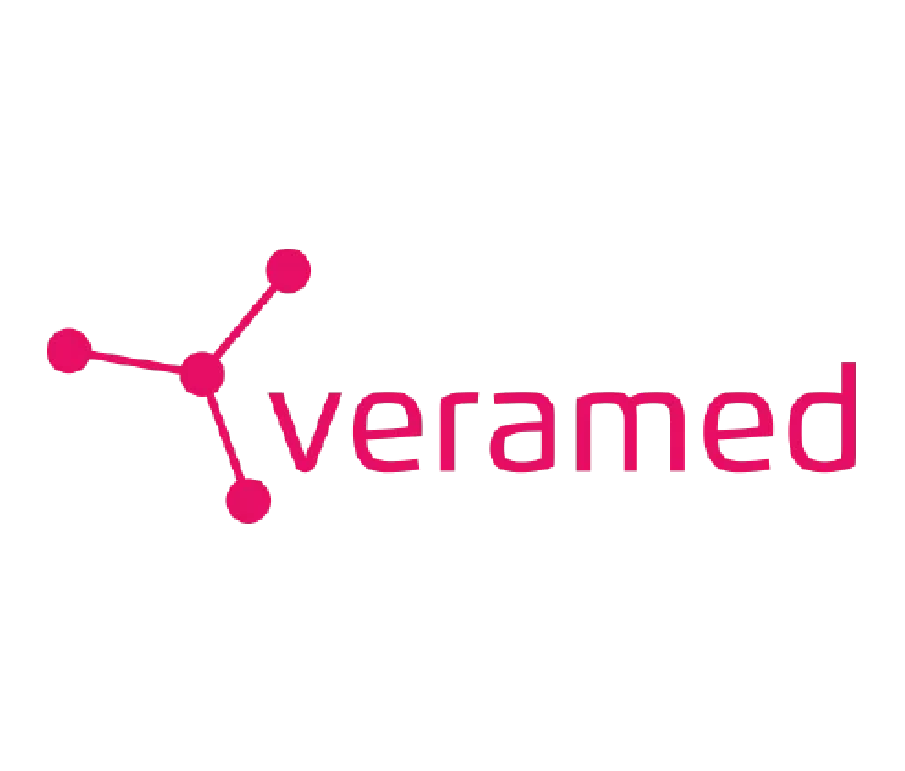
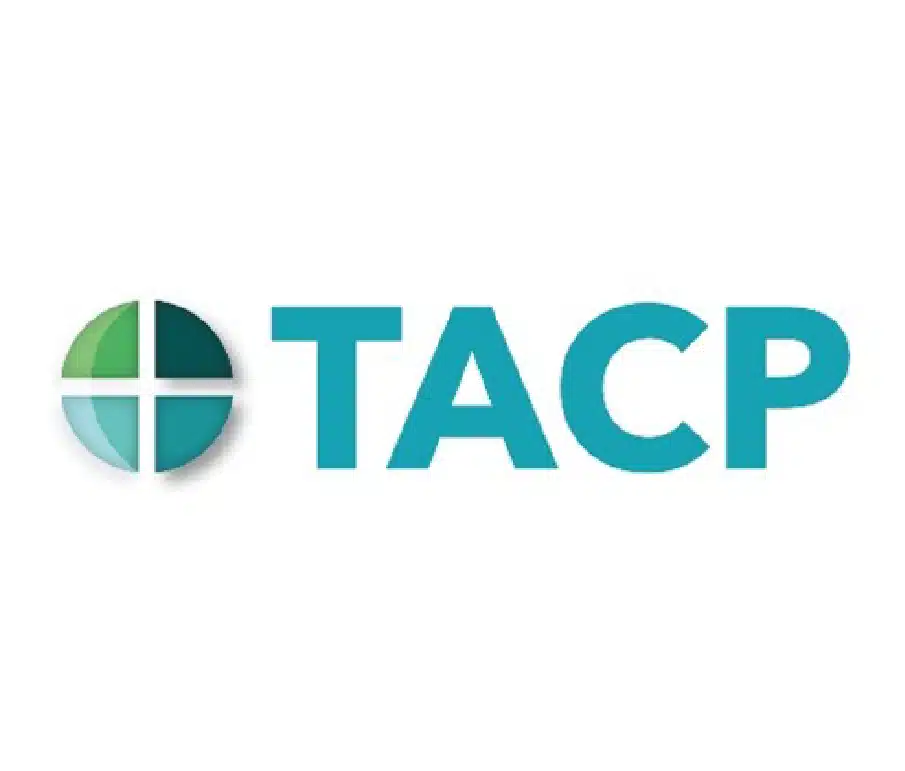
@Copyright 2025 Rowan Mill Ltd